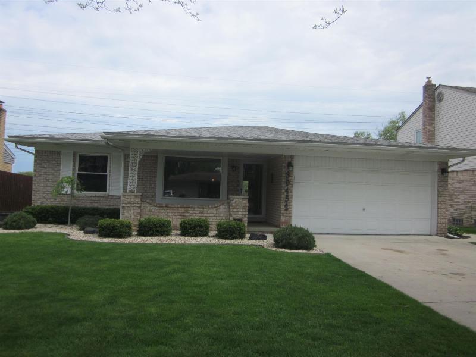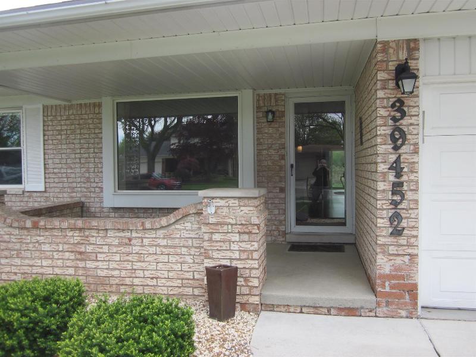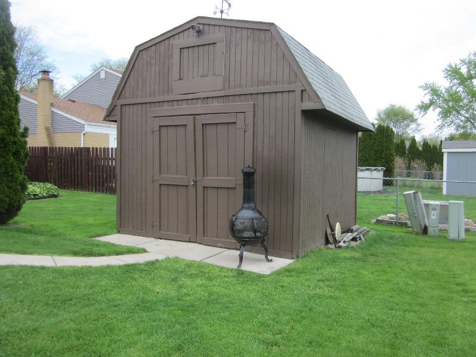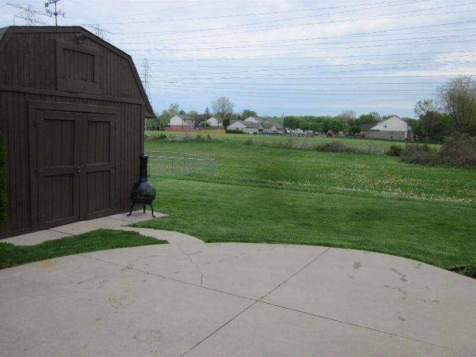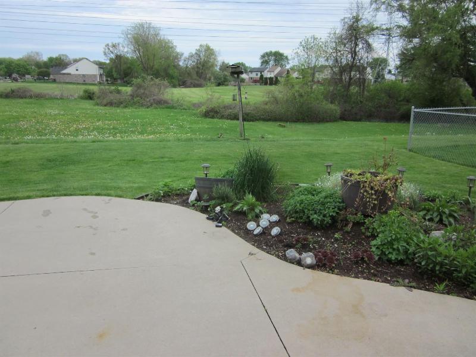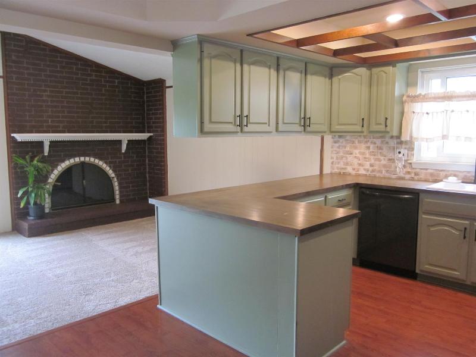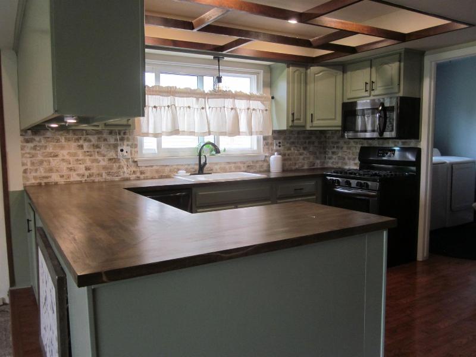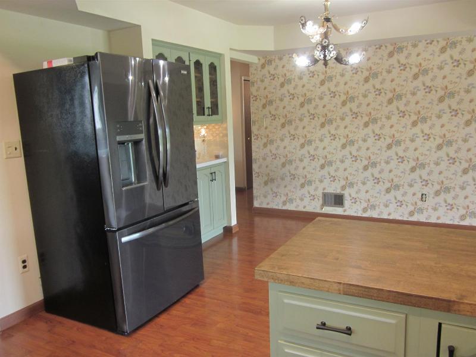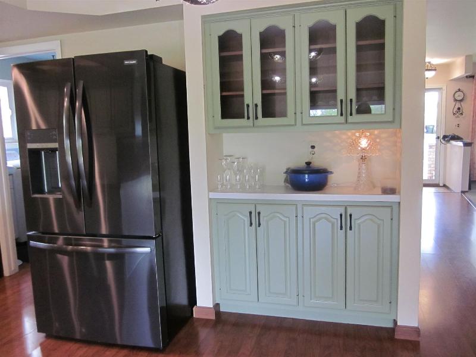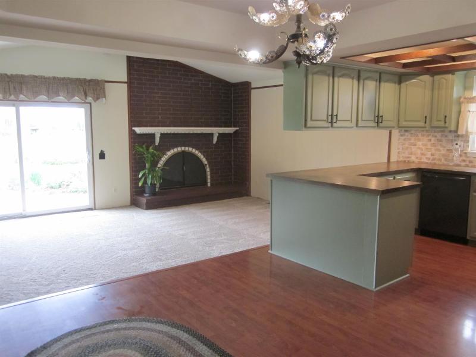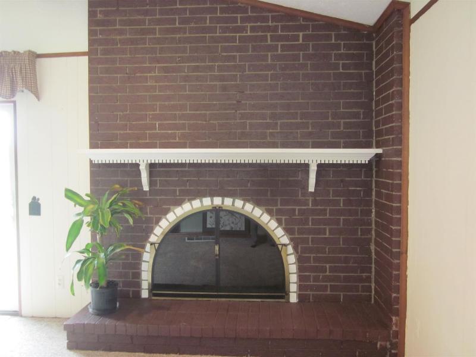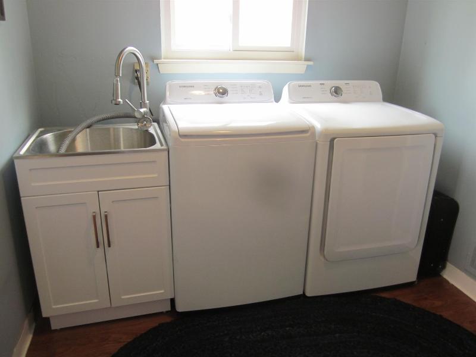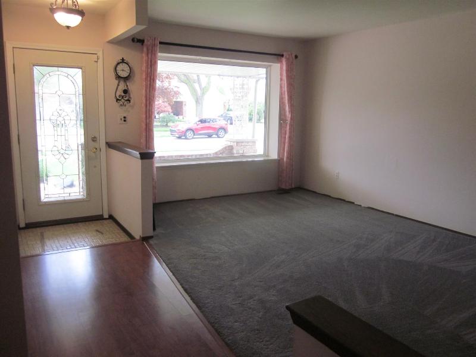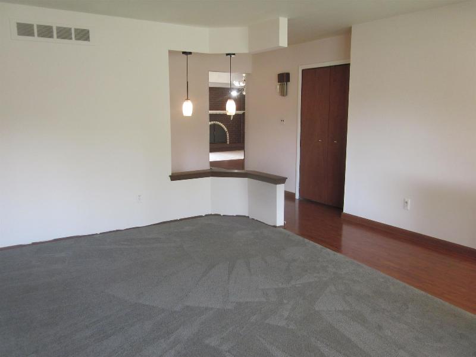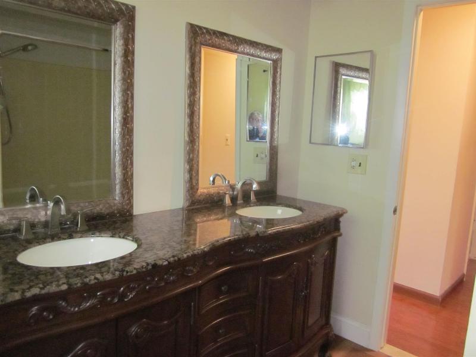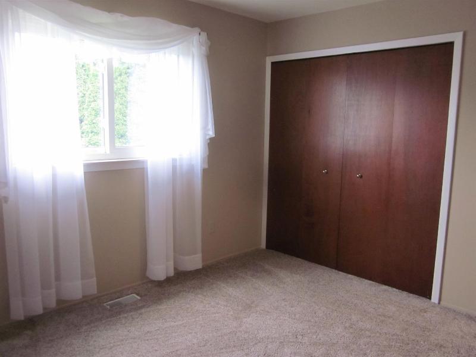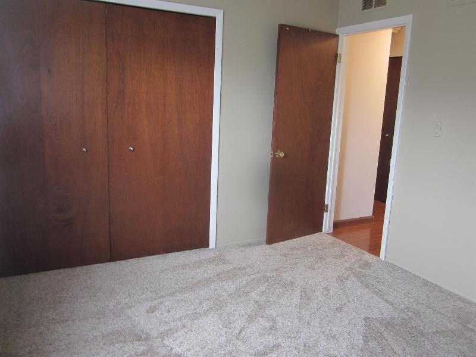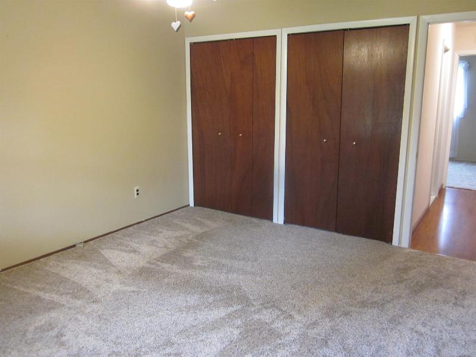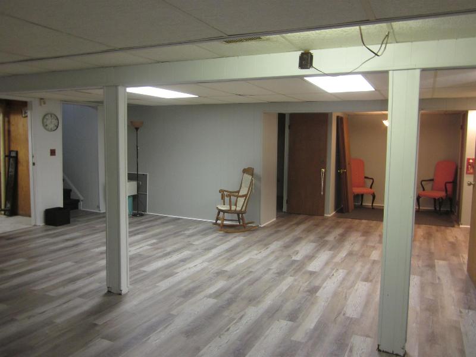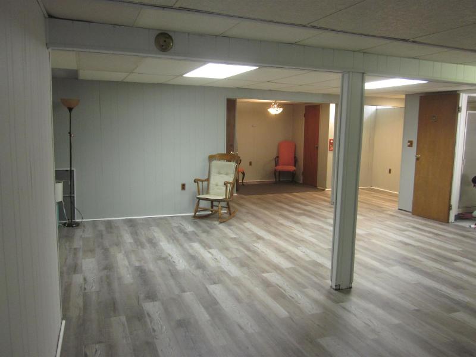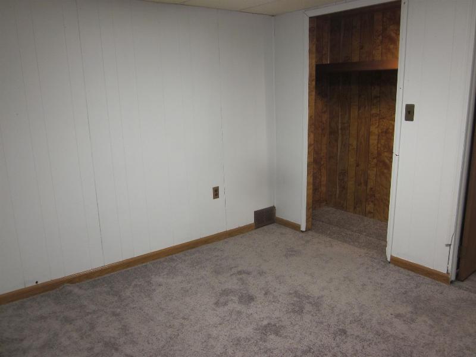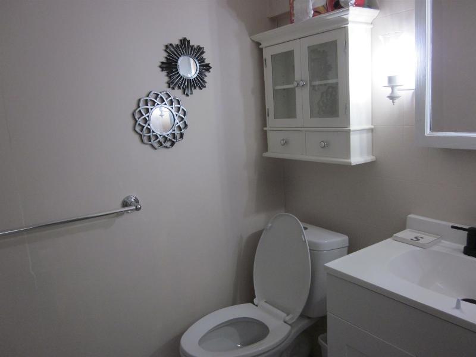$335,000
Calculate Payment
- 3 Bedrooms
- 3 Full Bath
- 2,112 SqFt
- MLS# 20240030168
Property Information
- Status
- Pending
- Address
- 39452 Bella Vista Drive
- City
- Sterling Heights
- Zip
- 48313
- County
- Macomb
- Township
- Sterling Heights
- Possession
- At Close
- Property Type
- Residential
- Listing Date
- 05/06/2024
- Subdivision
- Silver
- Total Finished SqFt
- 2,112
- Lower Finished SqFt
- 506
- Above Grade SqFt
- 1,606
- Garage
- 2.0
- Garage Desc.
- Attached, Basement Access, Direct Access, Door Opener
- Water
- Public (Municipal)
- Sewer
- Public Sewer (Sewer-Sanitary)
- Year Built
- 1976
- Architecture
- 1 Story
- Home Style
- Ranch
Taxes
- Summer Taxes
- $5,270
- Winter Taxes
- $493
Rooms and Land
- Bath2
- 0X0 1st Floor
- Laundry
- 8.00X8.00 1st Floor
- Family
- 14.00X19.00 1st Floor
- Bedroom2
- 10.00X13.00 1st Floor
- Bath3
- 0X0 1st Floor
- Bath - Full-2
- 0X0 Lower Floor
- Living
- 14.00X21.00 1st Floor
- Kitchen
- 12.00X19.00 1st Floor
- Bedroom3
- 12.00X14.00 1st Floor
- Bedroom4
- 10.00X12.00 1st Floor
- Basement
- Finished
- Cooling
- Ceiling Fan(s), Central Air
- Heating
- Forced Air, Natural Gas
- Acreage
- 0.17
- Lot Dimensions
- 60.00 x 120.00
- Appliances
- Dishwasher, Disposal, Dryer, Free-Standing Gas Range, Free-Standing Refrigerator, Microwave, Self Cleaning Oven, Washer
Features
- Fireplace Desc.
- Family Room, Gas
- Interior Features
- 100 Amp Service, Cable Available, Circuit Breakers, Furnished - No
- Exterior Materials
- Brick
Listing Video for 39452 Bella Vista Drive, Sterling Heights MI 48313
Mortgage Calculator
Get Pre-Approved
- Property History
| MLS Number | New Status | Previous Status | Activity Date | New List Price | Previous List Price | Sold Price | DOM |
| 20240030168 | Pending | Active | May 13 2024 3:05PM | 7 | |||
| 20240030168 | Active | May 7 2024 12:11PM | $335,000 | 7 |
Learn More About This Listing
Listing Broker
![]()
Listing Courtesy of
Real Estate One
Office Address 1 Kercheval Avenue
THE ACCURACY OF ALL INFORMATION, REGARDLESS OF SOURCE, IS NOT GUARANTEED OR WARRANTED. ALL INFORMATION SHOULD BE INDEPENDENTLY VERIFIED.
Listings last updated: . Some properties that appear for sale on this web site may subsequently have been sold and may no longer be available.
The data relating to real estate for sale on this web site appears in part from the IDX programs of our Multiple Listing Services. Real Estate listings held by brokerage firms other than Real Estate One includes the name and address of the listing broker where available.
IDX information is provided exclusively for consumers personal, non-commercial use and may not be used for any purpose other than to identify prospective properties consumers may be interested in purchasing.
 IDX provided courtesy of Realcomp II Ltd. via Real Estate One and Realcomp II Ltd, © 2024 Realcomp II Ltd. Shareholders
IDX provided courtesy of Realcomp II Ltd. via Real Estate One and Realcomp II Ltd, © 2024 Realcomp II Ltd. Shareholders
